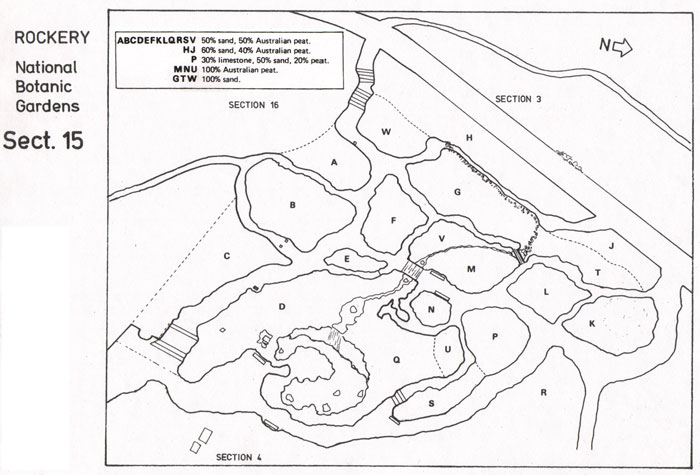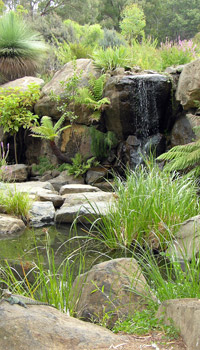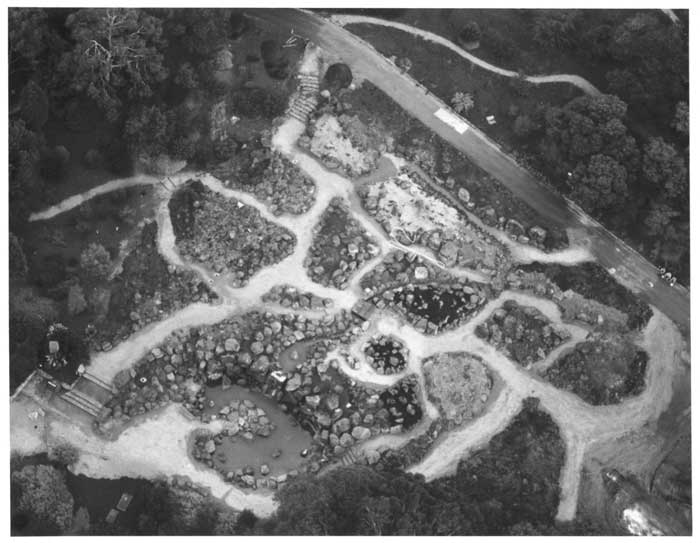Development of the Rock Garden
Stage 1 - a failure
The first attempt to establish a rock garden in the then Canberra Botanic Gardens saw the introduction of a few large rocks, the construction of a pool in June 1970, and several sets of steps which still remain. The project was not successful because a seepage, almost resulting in a permanent spring, defied all attempts at adequate drainage, and the few scattered stones hardly warranted the term 'rockery' or ‘rock garden’. ![]()
Stage 2 - success
In 1978-79 the staff at the Gardens set about re-planning the existing rock garden, using sketch plans and a plasticine model based on a detailed contour map of the area. Meetings were held between officers of the Gardens and the National Capital Development Commission (NCDC) about the reconstruction of the 'Rockery', and in August 1978 a large number of rocks started to be delivered from the quarry associated with the Molonglo Parkway project nearby.
The National Capital Development Commission, in consultation with the Gardens, engaged the landscape consultant Deverson, Scholtens and Bombardier to design and supervise the construction of the Rockery.
The work of positioning the rocks started in December 1979, and a large crane was located at the site for the next couple of months. The area behind the pool was excavated without disturbing the concrete base of the existing pool. A concrete foundation was laid behind the pool to support the heaviest rocks which made up the wall of the waterfall. The very large rocks, one weighing 24 tonnes, were positioned by crane, and concrete was injected into the crevices between them to prevent further movement. ![]()
The reinforced concrete bed of the watercourse was built on a carefully graded sandbed. The ground level was raised to the watercourse level as more rocks were positioned, gradually working up-slope from the pool. ![]()
The original concrete pool base was cut through to allow pipes from the pump* which recirculates water through the watercourse to enter the pool. The pump is housed below ground level on the southern side of the pool, with the electrical control box built into the rockface above it. The pump runs 24 hours a day and raises the water about three metres to an outlet under the first small bridge. (*Kelly and Lewis KL70 6 inch centrifugal pump driven by a 2.2KW 240V motor.)
The dripping rock face was experimental and its success was to be evaluated. Forty-eight fine tubes from a standard trickle irrigation system lead to the upper rocks above the pool and are carefully positioned to keep the maximum area of rockface damp. Silicone plastic compound has also been used on some rock faces to establish drip lines over large areas. The irrigation system was positioned, during the placement of rocks, with nylon pipes being laid under the paths where possible. These pipes are joined to metal pipes above ground level to enable the use of Buckner quick-couple sprinklers. Garnet plastic drainage pipes were laid beneath many of the beds, connected to cement drains running beneath the main path. The emphasis on good drainage inevitably means that some nutrients are leached from the soil. This loss is compensated for by the addition of slow release fertilizer and occasional watering with Aquasol®.
The crevices and cavities between the rocks were filled with blue-metal gravel prior to the overlay of the specified soils. There were five different soil mixtures used in the rock garden to cater for as wide a range of plants as possible:
- 50% sand, 50% Australian peat
- 69% sand, 40% Australian peat
- 100% Australian peat
- 100% sand
- 30% limestone chips, 50% sand, 20% Australian peat.
The running water system was designed to provide several different plant habitats, and to establish an attractive feature. The upper part of the creek bed is dry and initially was lined with clay. This proved to be a problem in discolouring the run-off water and it is now a path. The next section is a damp watercourse, concrete-based and filled with sand. The section of running water is fed from the pump outlet under the bridge and the waterfall.
The photo below was taken from an Air Force helicopter by Murray Fagg to help us accurately map the new develpment.
This garden was known at the time of opening as 'The Rockery'.
Here is an alternative aerial photo ![]() seen from the west.
seen from the west.
Planting of the Rockery began in April 1980. Plants were selected because of their small size or their specialised soil requirements, although some large species were used for special effect. The raised beds provide an opportunity to view those plants which would otherwise be overlooked or lost in the large sections of the Gardens. Beds in the rock garden do not represent geographical regions, although soil requirements will dictate that the sand beds contain mostly arid plants while the peat will be more suitable for alpine species.
Curator Ben Wallis, after his appointment in the 1990s, changed the name to the 'Rock Garden'.
An Armillary Sphere Sundial presented to the Gardens by the Friends was opened in November 1999.
Stage 3 - Northern Extension
The northern extension of the Rock Gardens was opened on 27 October 2003 by Jenny Churchill. The Friends of the ANBG had contributed to the funding of the plans for this extension.
Friends' Rock Garden Shelter
On 29 March 2007, the Mrs Marlena Jeffery, wife of the Governor General, formally opened the Friends' Rock Garden Shelter, the first major project financed from the Friends' Public Fund.
![Director of National Parks [logo]](../../../../images/dnp_90px.gif)







